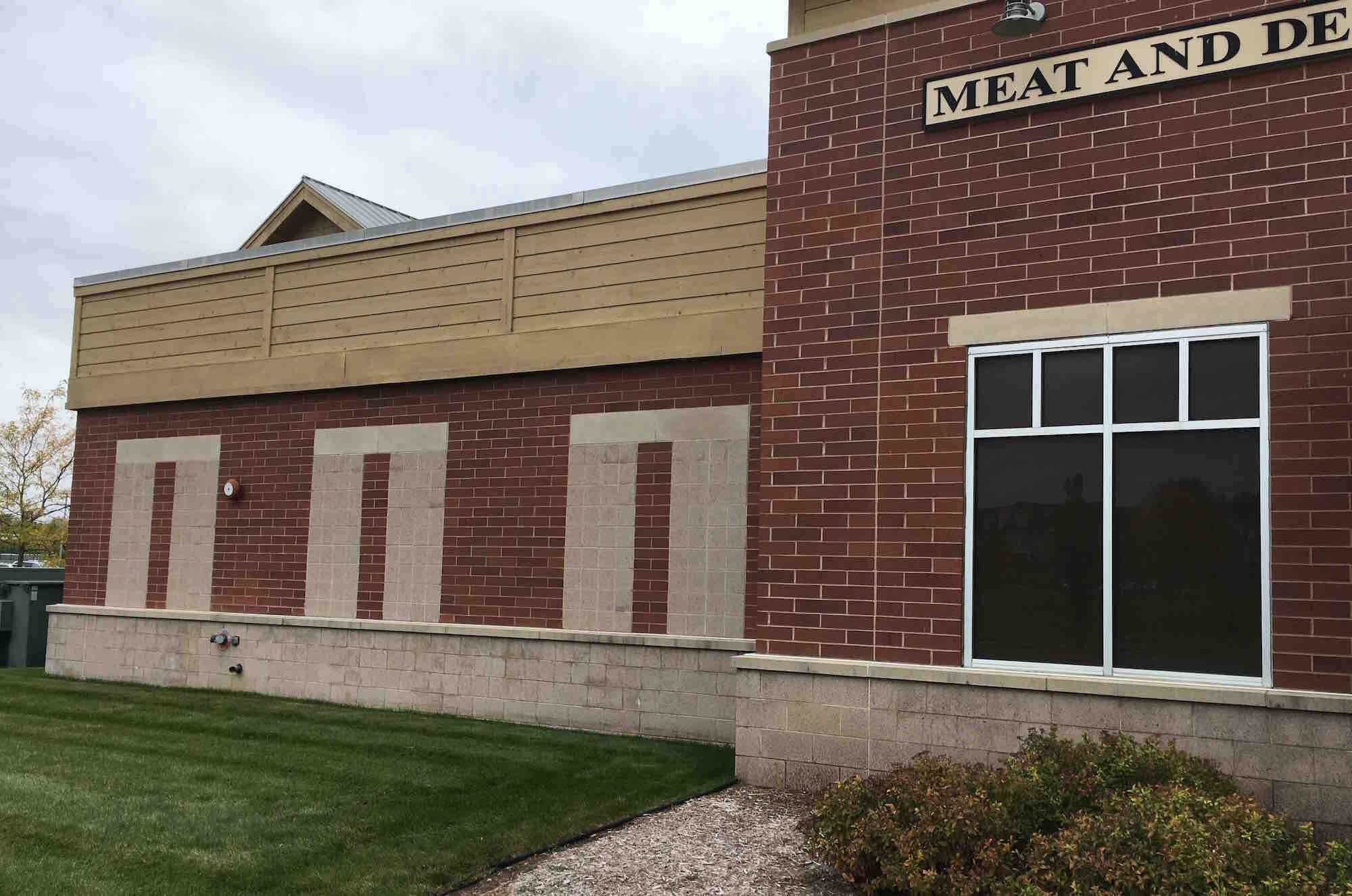Blind, Blanked and Blocked
By Michael Bridgeman
One reason we cut holes in our buildings is to admit light and air. While any functioning window serves at least one of these purposes, some do neither if they’ve been blinded, blanked or blocked.
Blind windows (to use the most common term) have been used as architectural features for hundreds of years. They are treated like other windows, usually with a lintel and sill, but are then filled with masonry, wood, or other materials so that neither light nor air can penetrate.
Blind windows became more common in European design as architects looked to classical precedents with their emphasis on symmetrical façades. In Madison we see blind windows on some of the city’s oldest houses in the Mansion Hill Historic District.
Shutters that cannot be opened are a common way to treat blind windows as on the second story of this house on North Carroll Street. The non-functioning window, with a lintel and sill that match the other fenestration, maintains the balance and rhythm of the Gilman Street façade. (Photo: Michael Bridgeman)
Simon Anderson re-installs shutters for a blind window on the Van Slyke House at 510 N. Carroll St. With the shutter on the left not yet closed, the window is “half-blind" and reveals the rarely seen rough-finished wall of rubble masonry. (Photo: Ledell Zellers)
The rationale for blind windows can be can be both practical and aesthetic, as explained by an informative website, Sash Repairs, a window company in Great Britain. Blocking a window after construction—often decades later—can be a consequence of changing tastes, new interior uses, light control, weather proofing, or material degradation. The results can range from artful to perfunctory. For example, blinding the windows on the first floor of the Wisconsin Historical Society building was executed so skillfully that the change is virtually unnoticeable.
A postcard mailed in 1910 shows original sash windows on the first floor of the Wisconsin Historical Society building. Fabric awnings could be lowered as on the windows on the second floor. (Image: Postcard published by E.C. Kropp Co; author’s collection)
In 1954, the deep-set recesses at the Wisconsin Historical Society were blanked with Bedford limestone that was tooled to match the adjacent masonry, creating a seamless surface. The change allowed for expansion of the Historical Society Museum to the first floor. (Photo: Michael Bridgeman)
It’s no surprise that industrial buildings might take a more business-like approach, blocking windows as production needs change. The old manufacturing buildings on Madison’s east side display a range of window blinding techniques, some more finished than others.
The blocked windows and doors at the old Gisholt Machine Tool Company on East Washington Avenue—seen here from Baldwin Street—are straightforward. Different brick colors create a giant pattern that hints at the original fenestration. (Photo: Michael Bridgeman)
Those of us who like vintage buildings learn that what has been done can (sometimes) be undone. So it is with blinded windows. When I took the Madison Trust’s State Street tour in 2002 (then the only tour offered) I was disappointed by a building with a row of second-story windows that had been bricked in. By the time I started leading tours the following year, glass had replaced the brick and the arched windows sparkled again.
In 2002, masonry blanked out what had been windows on the second floor of the Michael Davy Block (1896) at 422 State St. (Photo: Wisconsin Historical Society Architecture and History Inventory)
In 2003, the new owners of the Davy Block received an award for “Restoration and Rescue” from the Madison Trust. Their improvements included unblocking the arcade of second story windows. (Photo: Wisconsin Historical Society Architecture and History Inventory)
Blind windows continue to be part of the architect’s tool kit. Styles may change, but the reasons for including “false windows” haven’t changed much: creating visual balance, establishing rhythm and pattern, and devising picturesque effect. Here’s a sampling of contemporary blinded windows in the Madison area.
To view, click on the image and hover your mouse over the photograph to see description.












