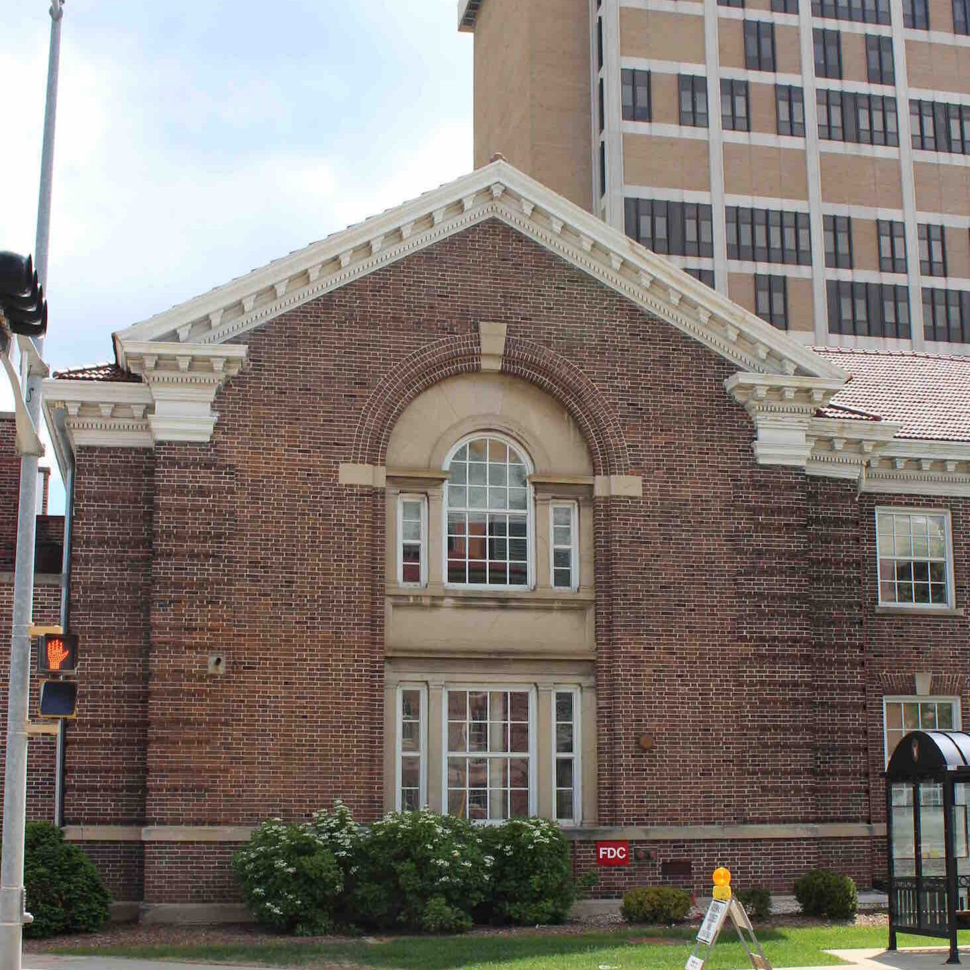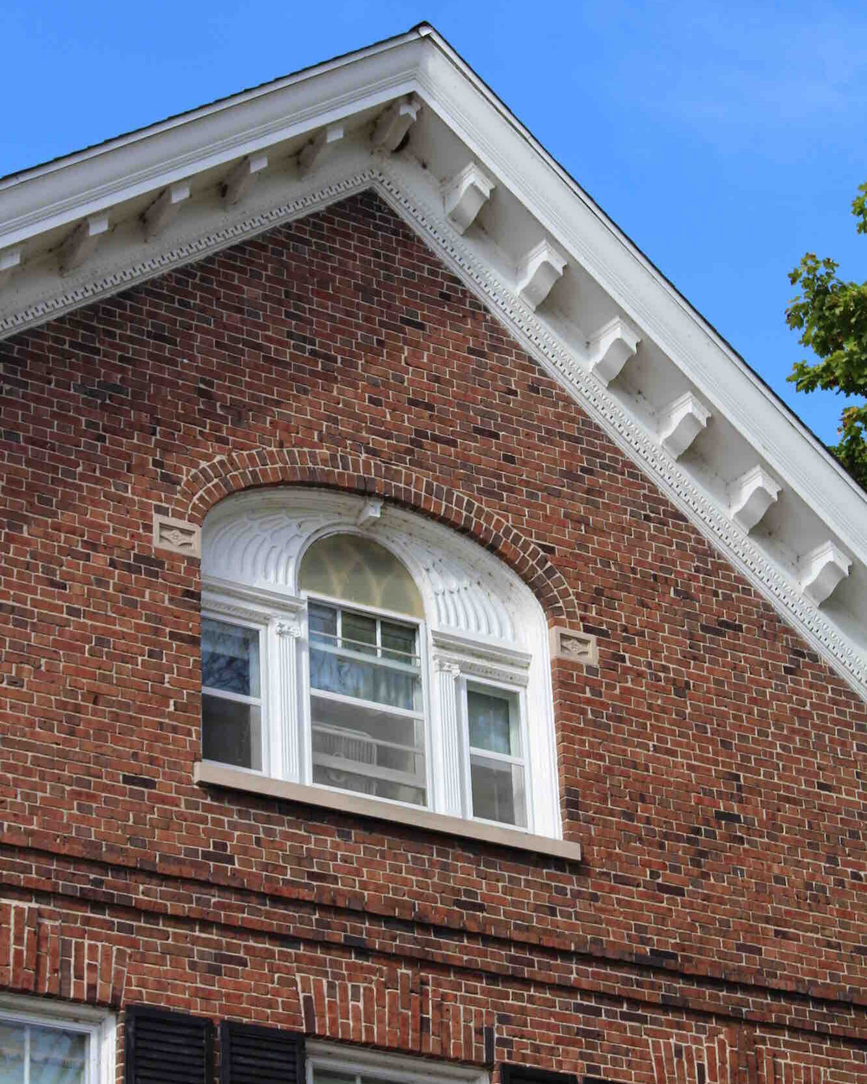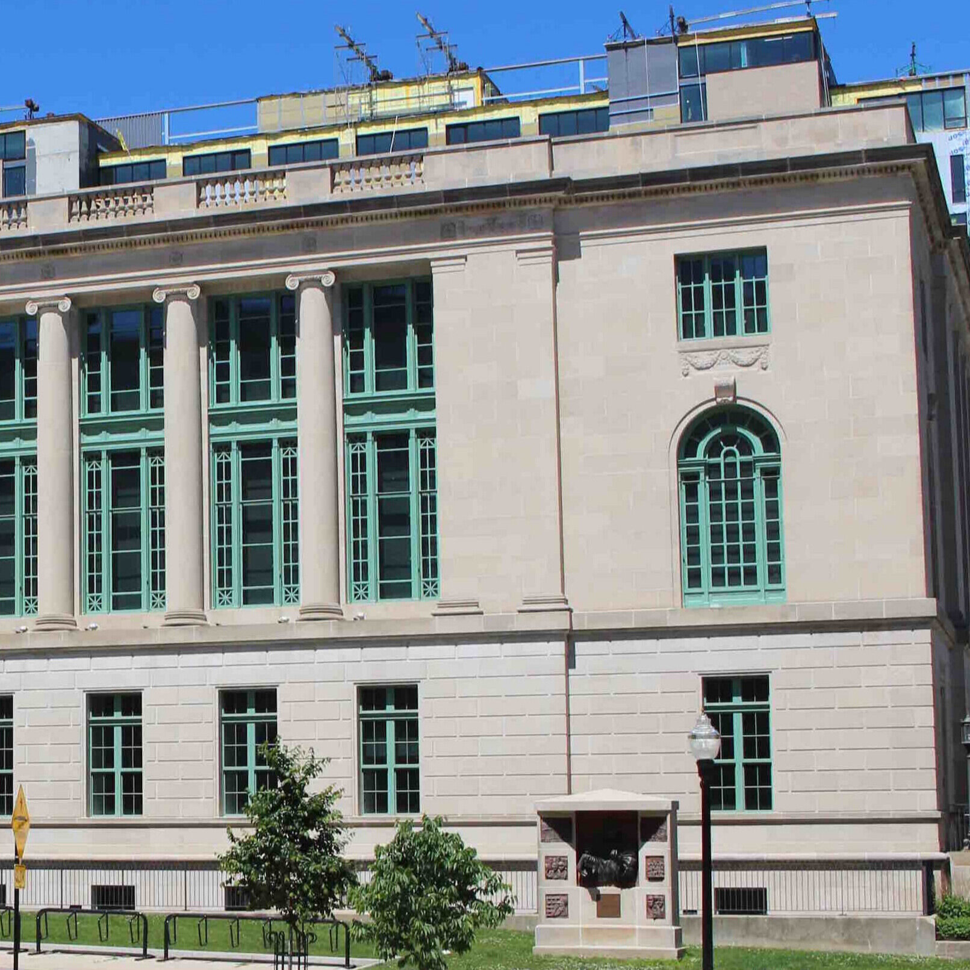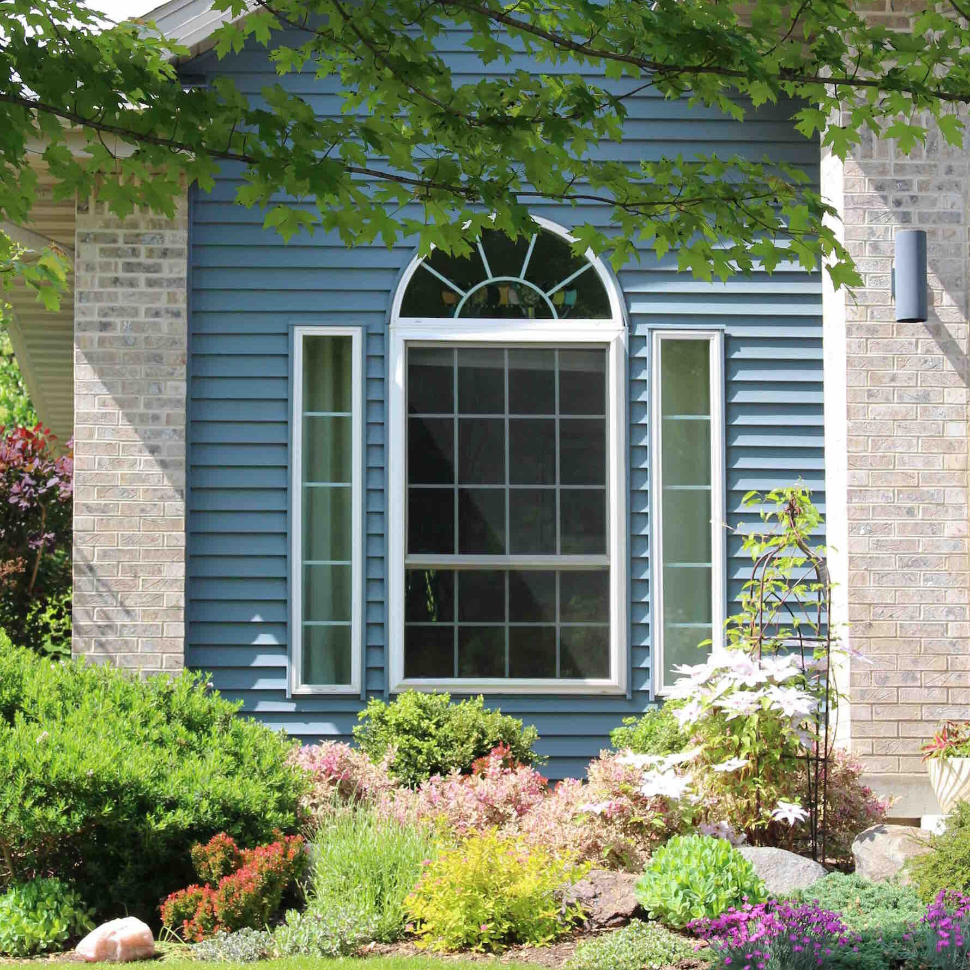Hail, Palladio!
By Michael Bridgeman
The Palladian window has been used for nearly 500 years in Western architecture. It first appeared in Renaissance Italy and continues to be applied—in many variations—on buildings across the United States, especially houses. Any style element that has endured for centuries is worth our attention.
Renaissance Man
Andrea Palladio’s name is attached to the Palladian window, even though he didn’t invent it nor was he the first to write about it. Palladio won the name game by virtue of talent and influence. His Four Books of Architecture is still read by serious students of design and Palladianism is a distinct architectural style based on Classicism.
When he got the contract to reconstruct a palazzo in Vicenza, Italy, Andrea Palladio created a loggia of serliana openings, a model for what we now call Palladian windows. The Basilica Palladiana was completed after Palladio’s death in 1580.
The European Renaissance, which flowered in the 15th and 16th centuries, looked to antiquity for inspiration and ideas in architecture, art, science, politics, and other fields. Palladio and his colleagues didn’t simply replicate the work of Greek and Roman builders. They studied classical principles and aesthetics to create something new for their own time and place. For some the tripartite arrangement of Roman triumphal arches suggested a useful and harmonious configuration which gave rise to the Palladian window, which can also be called a Venetian window or serliana window.
A Palladian window can follow the Renaissance model (left) or be simplified as in the gable of a 2017 house on Madison’s west side (right). (Photo: Michael Bridgeman)
A Palladian window (or door, for that matter) is traditionally a large opening in three sections. The center section is topped by an arch and is wider than the two side sections. The composition is usually framed by trim, often derived from classical architecture. Ever since it first appeared, the Palladian window has been endlessly modified, adapted, and reworked.
Palladio in America
English architects were especially taken by Palladianism which in turn meant that Palladian windows were frequently seen in early American buildings. These buildings were inspired by English models including the Federal, Georgian, and early Classical Revival styles, which mostly predate European settlement in Wisconsin.
Independence Hall in Philadelphia features a grand Palladian window above the main entry. The Georgian style building, erected as Pennsylvania’s state House, was completed in 1753.
Photo from Wikimedia.org
The impressive way a Palladian window can illuminate a room is seen at Mount Vernon, George Washington’s Virginia home. The New Room was completed in 1787 and restored in 2014.
Photo: Gavin Ashworth, mountvernon.org
Queen Anne Meets Palladio
Early styles seen in our area—Greek Revival, Gothic Revival and Second Empire—gave few opportunities for Palladian effects. While Classical influences didn’t disappear from 19th century styles, it was America’s Victorians, with their fondness for the eclectic, who brought the Palladian window back into common use. This is seen especially in the “free classical” subtype of Queen Anne design that integrated fluted columns, dentil moldings, and other classical details, often filtered through Renaissance prototypes. Palladian or quasi-Palladian [1] windows are commonly seen in gables of houses built from about 1890 to 1910.
Palladian windows of various sizes and configurations are often seen in the gables of Queen Anne houses such as an 1895 residence on North Carroll Street.
Photo: Michael Bridgeman
Architects Gordon & Paunack used a Palladian window on a Spaight Street house from 1901. In this instance the arch above the central opening is filled with decorative brick work.
Photo: Michael Bridgeman
A multitude of Palladian windows, including these in side-facing gables, highlight a house on Regent Street, a late Queen Anne from 1908.
Photo: Michael Bridgeman
Palladian Revivals
After the turn of the 20th century there was renewed interest in Classical architecture. The Georgian Revival, Colonial Revival, and Neoclassical styles all turned to historical precedents significantly shaped by Palladianism that provided many opportunities to deploy Palladian windows. These revival styles have gone in and out of favor ever since, sometimes elbowed to the margins by modernism, but they’ve never lost their appeal for much of the American public. Examples with Palladian windows abound in public and private buildings.
In addition to the Palladian window in the central dormer, this 1896 house on Kendall Avenue has other Georgian Revival touches including swags above the first story windows and a broken pediment atop the second story window partially visible over the porch.
Photo: Michael Bridgeman
Erected for the new Forest Products Laboratory in 1910, this Neoclassical building’s Palladian windows are set within an arched opening. The building is now home to UW-Madison’s department of Materials Science and Engineering.
Photo: Michael Bridgeman
Categorized as Colonial Revival, this house on Langdon Street has Georgian Revival details including the treatment of the Palladian window on the street-facing dormer. Built as a private home in 1905, it has been a sorority house since 1927.
Photo: Michael Bridgeman
Doris Baldwin Mohs called for sandstone in her 1927 Georgian Revival design for this Shorewood Hills house. The central arch of the Palladian window is filled by a bas-relief fan motif.
Photo: Michael Bridgeman
The Neoclassical United States Post Office and Federal Courthouse in downtown Madison was built in 1927 and converted to city offices in 1980. Palladian windows, set within larger arched openings, appear near the corners of the principal facades.
Photo: Michael Bridgeman
The First Congregational Church is perhaps the most visible Georgian Revival edifice in Madison. The University Avenue façade presents a grand Palladian window with side openings filled by brick.
Photo: Michael Bridgeman
The ‘80s and ‘90s
Modern styles dominated building after World War II. Ranch, split-level and contemporary houses didn’t welcome anything as old-fashioned and conventional (even stuffy) as the Palladian window [2]. Eventually houses that were more traditional in style or form regained popularity and entire subdivisions sprang up with nary a ranch or split-level in sight. I walked around a Middleton neighborhood that developed in the 1980s and 1990s and easily found Palladianesque windows in abundance.
Centering a glass arch over two conventional sash windows creates a Palladianesque effect in a 1987 house.
Photo: Michael Bridgeman
Three vertical panes are surmounted by an arched window for another modern variation on the Palladian window. The ranch-like house was built in 1987.
Photo: Michael Bridgeman
This 1988 house uses four vertical windows in a composition that comes closer to the spirit of Palladio since the arch helps create the idea of a wider central opening flanked by two narrower ones.
Photo: Michael Bridgeman
The gap between the central window and the sidelights allows the viewer to frame out this 1998 composition, perhaps with imaginary classical trim.
Photo: Michael Bridgeman
This is not a Palladian window at all, but a half-circle window flanked by shutters that results in a Palladianesque illusion. Seen here on a 1993 house, this configuration remains in common use.
Photo: Michael Bridgeman
21st Century Palladians
Why does the Palladian window—or its many takeoffs and variants—remain popular? Part of the answer is function. It can be made quite large to create a grand expanse of glass and bring natural light into today’s high-ceilinged “great rooms.” It can also be made quite small to accent a gable, as the Victorians taught us years ago. It can also be a symbol. The Palladian window is a nod to tradition, even if that tradition is ambiguous or misapplied. When large, it communicates importance. When small, it’s a kind of understatement, reticent yet still classy.
One thing is clear: after 500 years the ubiquitous Palladian window is here to stay.
A large house in the Town of Springfield, built circa 2007, has suitably large Palladianesque windows.
Photo: Michael Bridgeman
A modest 1,200-square-foot cottage incorporates a Palladianesque variant with three identical sash windows topped by a segmental arch opening. This house was part of the 2020 Madison Area Parade of Homes.
Photo: Michael Bridgeman
A 2020 Parade of Homes cousin to the bungalow-like cottage, this two-story house goes quasi Palladian by substituting a small rectangular window for the usual half-round arch.
Photo: Michael Bridgeman
The “modern farmhouse” remains a hot trend as seen in this example from the 2020 Parade of Homes. It has three Palladianesque windows, each a different size.
Photo: Michael Bridgeman
…
[1] I use three terms in this post. By "Palladian window" I mean a window closely following Renaissance models, keeping in mind that there is no absolute rule nor singular way to make a Palladian window. I use "quasi Palladian" and “Palladianesque” to describe windows that stray further from the ideal yet still suggest, echo, or at least hint at the traditional Palladian window. Nearly everything being done these days is in the quasi Palladian or Palladianesque category.
[2] Palladianesque windows and ranch houses can coexist as in this 1990s example in the Town of Roxbury (below photo). The four-pane arrangement on the left is among the variants seen in the 1980s and 1990s.
Photo by Michael Bridgeman
























